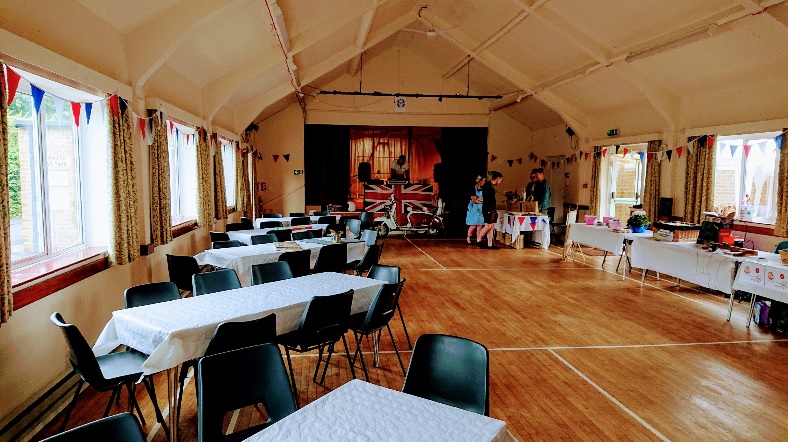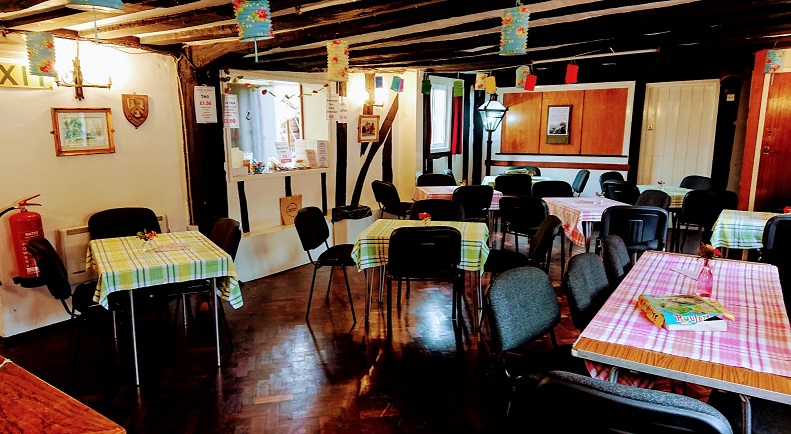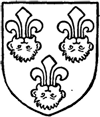The hireable parts of the Village Hall consist of the Main Hall, The Guild Room and the Kitchen
The Main Hall
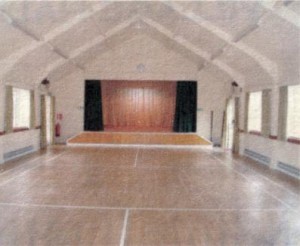 The Main Hall – which is approximately 50 feet by 25 feet has a wooden floor and windows down each side. It is licenced to hold a maximum of 200 persons close seated in rows or dancing without seating, or up to 106 persons with tables and chairs, or 70 persons with persons dancing and seated at tables. The floor is marked out for a full sized double badminton court.
The Main Hall – which is approximately 50 feet by 25 feet has a wooden floor and windows down each side. It is licenced to hold a maximum of 200 persons close seated in rows or dancing without seating, or up to 106 persons with tables and chairs, or 70 persons with persons dancing and seated at tables. The floor is marked out for a full sized double badminton court.- Table and chair storage area – To the right of the stage is a large storage room where tables and chairs are kept and which can be easily moved into the hall for use by functions.
- The Stage – is a large raised platform with stage curtains and lighting suitable for dramatic performances and musical groups.
- Dressing rooms – either side of the stage with entrances onto the stage for performances, and used for general storage.
- Toilets – To the left of the stage is a disability toilet and normal toilet. These are in addition to the main gents and ladies toilets off the entrance hall.
The Guild Room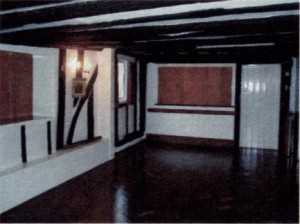
- The Guild Room – a room at the front in the old part of the village hall suitable for small meetings and containing a bar and a serving hatch through to the kitchen. It is licenced to hold a maximum of 37 persons seated or 60 standing.
- The Bar needs to be booked separately if you want to use it, and a temporary event licence applied for at Stratford on Avon District Council if you intend to sell alcohol.
- If the Main Hall and the Guild room are booked together, the total number of persons attending must not exceed 245 persons
The Kitchen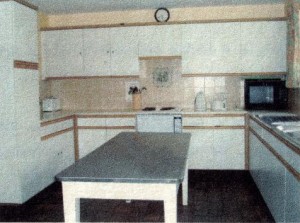
- The kitchen – which has cooking and preparation areas, two sinks, hot water, and about a hundred sets of cutlery and crockery.
Each of these 3 areas can be hired separately or in conjunction with one or more others. To find out more about how to make a booking follow this link
